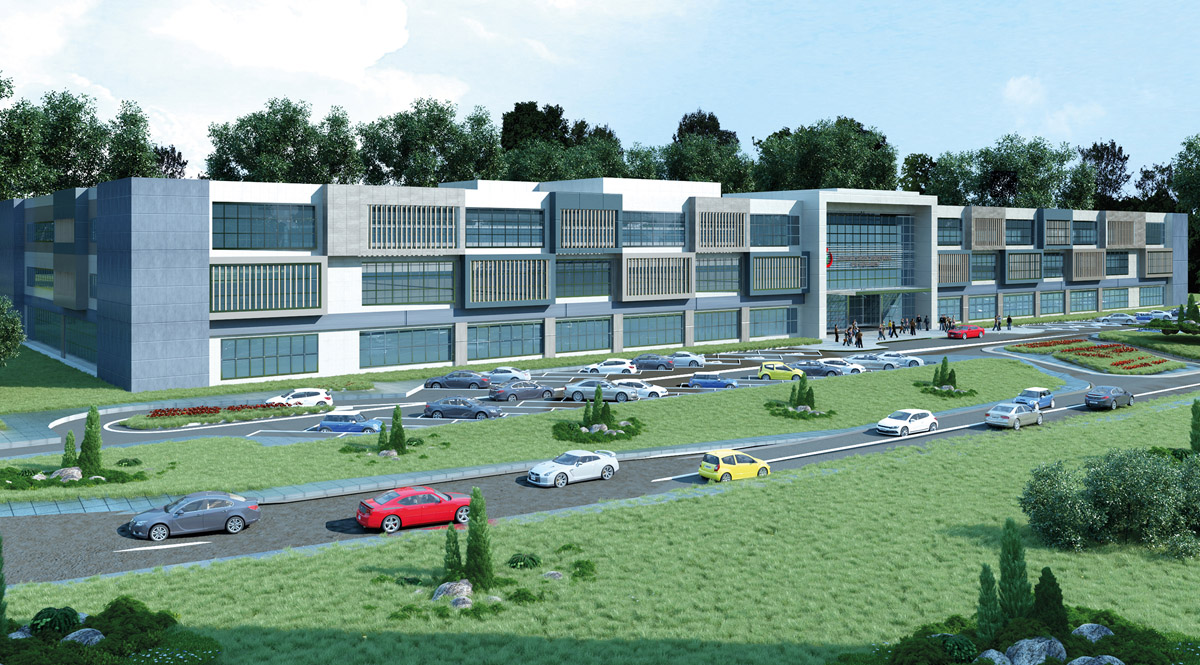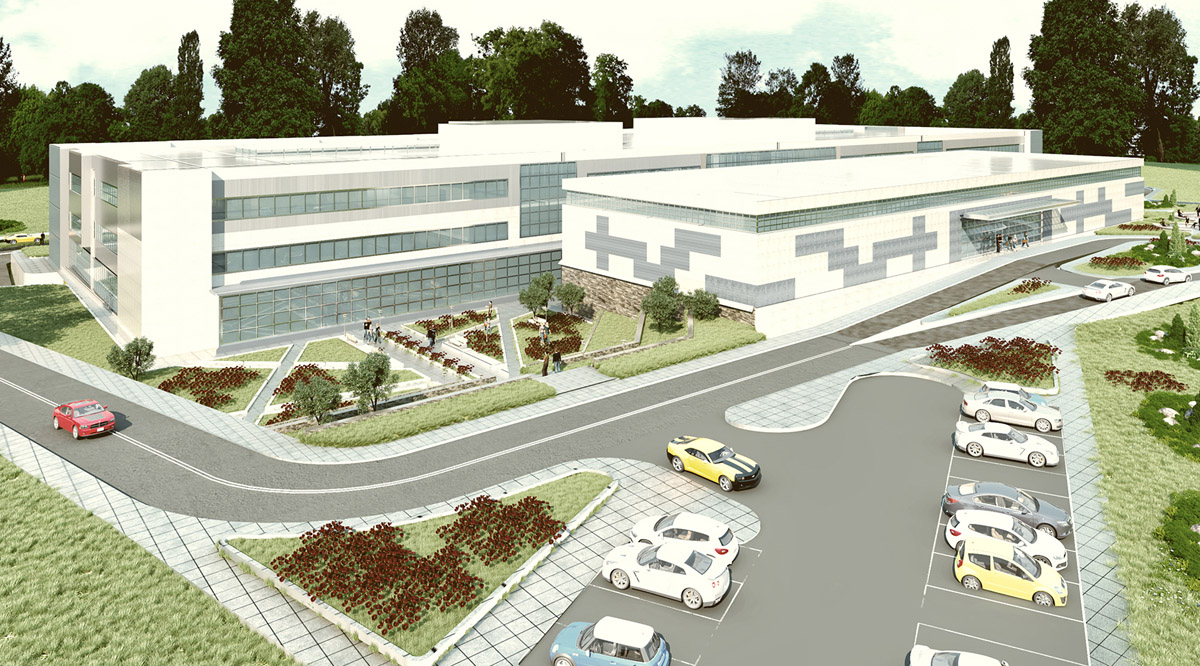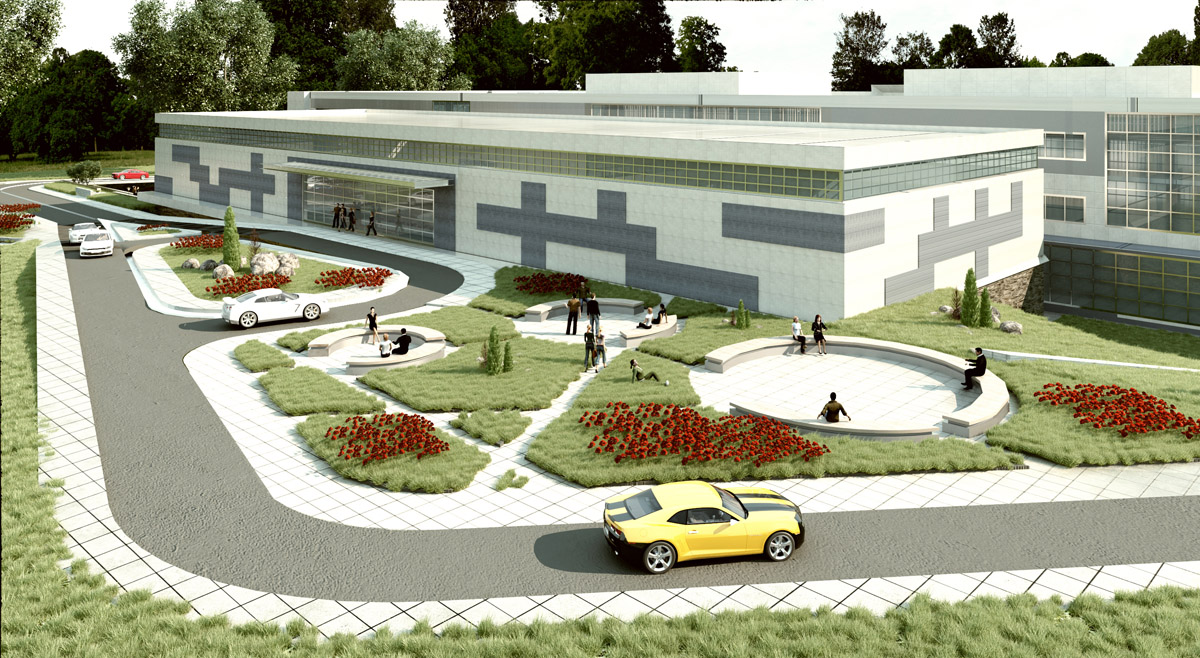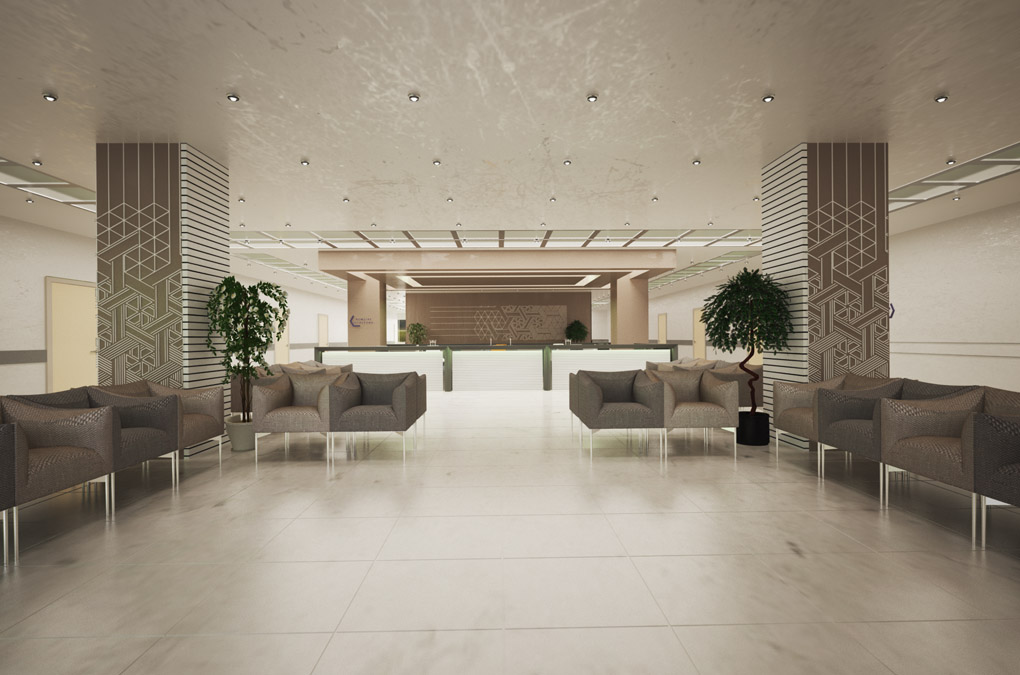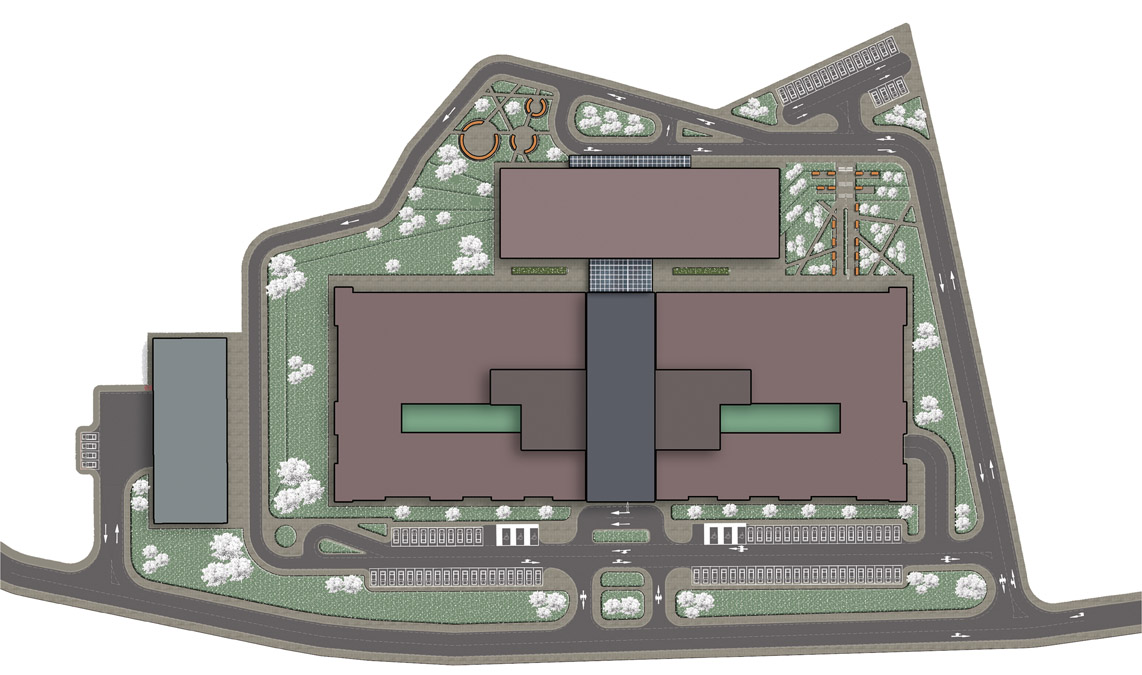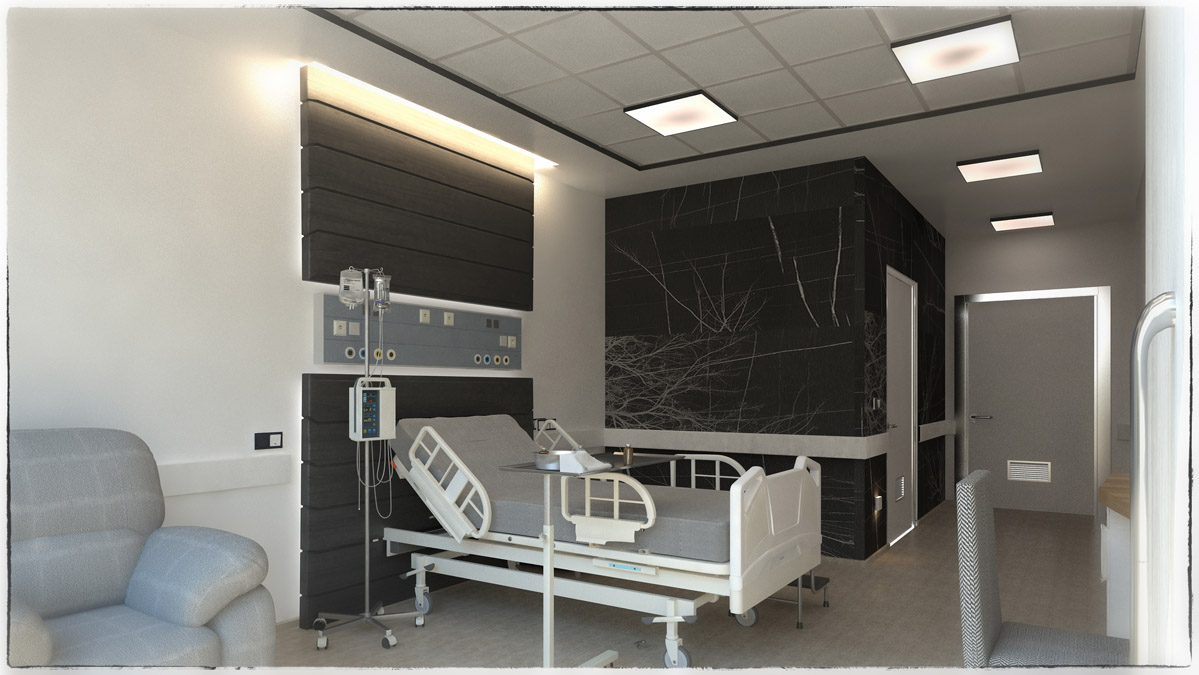PROJECT INFORMATION
Category: Hospital
Location: Kutahya, Turkey
Project Scope: Application Project
Owner: Ministry of Health
Built-Up Area: 36.735 m2
Bed Capacity: 200
Brief Description:
- Although Kütahya Physical Therapy and Rehabilitation Hospital is located on a different land, it is designed as a part of Kütahya City Hospital. Many medical, architectural and construction standards have been considered. Many medical, architectural and construction standards have been considered. The possibility of increase in the number of staffs, patient and patient relatives is reflected in the design. Reasonable sunlight access in treatment areas is provided. Landscape arrangements ensure that patients and visitors benefit from optimum recreation areas. While future modifications in patient rooms are taken into consideration for that reason the functional requirements are designed in a sustainable way. The most used areas of PTR hospitals are the therapy areas and functional solutions without sacrificing spatial aesthetics. All patient care units and staff spaces, such as nurse station, doctor's rooms, are planned in close contact with patients under their responsibility. In order to maximize the benefit from the sunlight, transparent facades are designed on waiting and visitor areas.
- The hospital focuses different therapy branches, such as; oncologic, geriatric, orthopedic, traumatic, pediatric, rheumatologic, urodynamic, pyschotherapic, speech rehabilitation. Also, these therapies provided by different techniques as electrotherapy, hydrotherapy etc. The hospital has a capacity of 200 beds in various branches.

